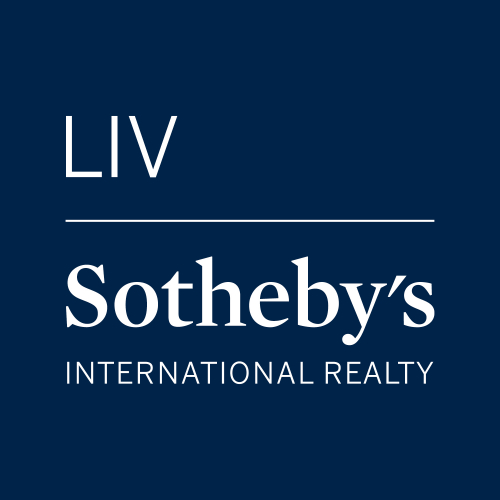Description
In the coveted & community-oriented neighborhood of Heritage Greens is a spacious 5 bed, 5 bath boasting thoughtful upgrades + an optimal floor plan for entertaining & daily life. Upon arrival your eyes are drawn to a set of double entry doors w/ cast iron & glass inlay making for a striking first impression. Once inside you are greeted by walnut hardwood flooring that expands through much of the main level. The kitchen is ideally positioned between the dining room & family room creating an inviting space for intimate dinners or lively gatherings. The kitchen features white cabinetry, granite countertops, convenient center island w/ 5-burner gas cooktop, stainless steel appliances + easy access to the to the back patio providing additional living space to enjoy! The family room offers an elegant setting w/ a gas fireplace, plantation shutters & popular wainscoting details. Ideal for the remote worker, the main floor office is tucked behind French doors & features built-in desk & shelving w/ black granite countertops & stately stone accents. The main level is complete w/ a laundry room, powder bath & formal living room. Upstairs the primary suite awaits – behind double doors is a relaxing retreat w/ vaulted ceilings & a stunning, fully renovated primary bath to include a floating vanity, LED backlit vanity mirror, LED lighting in the coffered ceiling, large soaking tub & spacious walk-in shower w/ penny tile flooring. This relaxing oasis will become your favorite room in the house. Additionally, there are 2 bedrooms that share a remodeled bath w/ dazzling blue & gold accents + an additional bedroom w/ a private ¾ en-suite bath. The finished basement includes a non-conforming bedroom, ¾ bath, & large family room/recreational area w/ a wet bar & wine closet. The expansive backyard eagerly awaits the summer months w/ its very own playset. Located within the esteemed Littleton School District & offering quick access to C-470, I-25, DTC & DIA this home is unmatched.

Property Details
Features
Amenities
Bar, Ceiling Fan, Club House, Jogging/Biking Path, Playground, Pool, Tennis Courts, Walk-In Closets.
Appliances
Ceiling Fans, Central Air Conditioning, Dishwasher, Double Oven, Dryer, Kitchen Island, Microwave Oven, Range/Oven, Refrigerator, Washer & Dryer.
General Features
Fireplace, Heat.
Interior features
Air Conditioning, Bar, Bar-Wet, Cathedral/Vaulted/Trey Ceiling, Ceiling Fans, Furnace, Granite Counter Tops, Kitchen Island, Walk-In Closet, Washer and dryer.
Rooms
Kitchen/Dining Combo.
Exterior features
Fencing, Lawn Sprinkler, Outdoor Living Space, Patio, Sprinkler, Tennis Court(s).
Flooring
Hardwood.
Parking
Garage.
Additional Resources
This listing on LuxuryRealEstate.com
5313 E Otero Dr - Virtual Tour





































































































